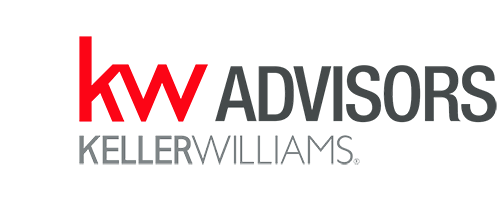Save
Ask
Tour
Hide
$2,300,000
16 Days On Site
1116 Blair AvenueSUNNYVALE, CA 94087
For Sale|Single Family Residence|Pending
3
Beds
2
Total Baths
2
Full Baths
1,240
SqFt
$1,855
/SqFt
1955
Built
County:
Santa Clara
Listing courtesy of Glen La Barber, GRI of Hill & Co. Realtors 4082059990
Call Now: 510-334-7333
Is this the listing for you? We can help make it yours.
510-334-7333



Save
Ask
Tour
Hide
Mortgage Calculator
Monthly Payment (Est.)
$10,494Calculator powered by Showcase IDX, a Constellation1 Company. Copyright ©2025 Information is deemed reliable but not guaranteed.
Nestled in the highly-desirable Cherry Chase neighborhood. Lovely updated kitchen with stainless appliances, lots of storage, tile floor, ceiling fan and gas range. Soothing and parklike landscaping in front and back yards. This wonderful home offers proximity to large tech employers and Stevens Creek Trail with bike paths to Google's Mountain View Campus, major thoroughfares for commuters, public parks, shopping, restaurants, etc.! Lots of natural light in living room with cozy fireplace and mantle. The living room opens to a relaxing and tranquil backyard that's perfect for entertaining. Students have access to excellent schools in Cherry Chase Elementary, Sunnyvale Middle, and Homestead High (buyer to verify)
Save
Ask
Tour
Hide
Listing Snapshot
Price
$2,300,000
Days On Site
16 Days
Bedrooms
3
Inside Area (SqFt)
1,240 sqft
Total Baths
2
Full Baths
2
Partial Baths
N/A
Lot Size
0.188 Acres
Year Built
1955
MLS® Number
ML82010570
Status
Pending
Property Tax
N/A
HOA/Condo/Coop Fees
N/A
Sq Ft Source
N/A
Friends & Family
Recent Activity
| 5 days ago | Listing updated with changes from the MLS® | |
| a week ago | Status changed to Pending | |
| 2 weeks ago | Listing first seen on site |
General Features
Acres
0.188
Attached Garage
Yes
Cross Street
Grape
Disclosures
Natural Hazard Disclosure
Foundation
Concrete Perimeter
Garage
Yes
Garage Spaces
2
Number Of Stories
1
Parking
Attached
Property Sub Type
Single Family Residence
SqFt Total
1240
Water Source
Public
Zoning
R0
Interior Features
Cooling
Ceiling Fan(s)
Fireplace
Yes
Fireplace Features
Living Room
Heating
Forced AirNatural GasCentral
Save
Ask
Tour
Hide
Exterior Features
Roof
Composition
Community Features
School District
Fremont Union High
Schools
School District
Fremont Union High
Elementary School
Unknown
Middle School
Unknown
High School
Unknown
Listing courtesy of Glen La Barber, GRI of Hill & Co. Realtors 4082059990

The data relating to real estate for sale on this display comes in part from the Internet Data Exchange program of the MLSListings™ MLS system. Real estate listings held by brokerage firms other than eXp Realty are marked with the Internet Data Exchange icon and detailed information about them includes the names of the listing brokers and listing agents. IDX information is provided exclusively for personal, non-commercial use, and may not be used for any purpose other than to identify prospective properties consumers may be interested in purchasing. Information is deemed reliable but not guaranteed. Copyright 2025, MLS Listings, Inc..
Last checked: 2025-06-28 05:41 AM UTC

The data relating to real estate for sale on this display comes in part from the Internet Data Exchange program of the MLSListings™ MLS system. Real estate listings held by brokerage firms other than eXp Realty are marked with the Internet Data Exchange icon and detailed information about them includes the names of the listing brokers and listing agents. IDX information is provided exclusively for personal, non-commercial use, and may not be used for any purpose other than to identify prospective properties consumers may be interested in purchasing. Information is deemed reliable but not guaranteed. Copyright 2025, MLS Listings, Inc..
Last checked: 2025-06-28 05:41 AM UTC
Neighborhood & Commute
Source: Walkscore
Community information and market data Powered by ATTOM Data Solutions. Copyright ©2019 ATTOM Data Solutions. Information is deemed reliable but not guaranteed.
Save
Ask
Tour
Hide


Did you know? You can invite friends and family to your search. They can join your search, rate and discuss listings with you.